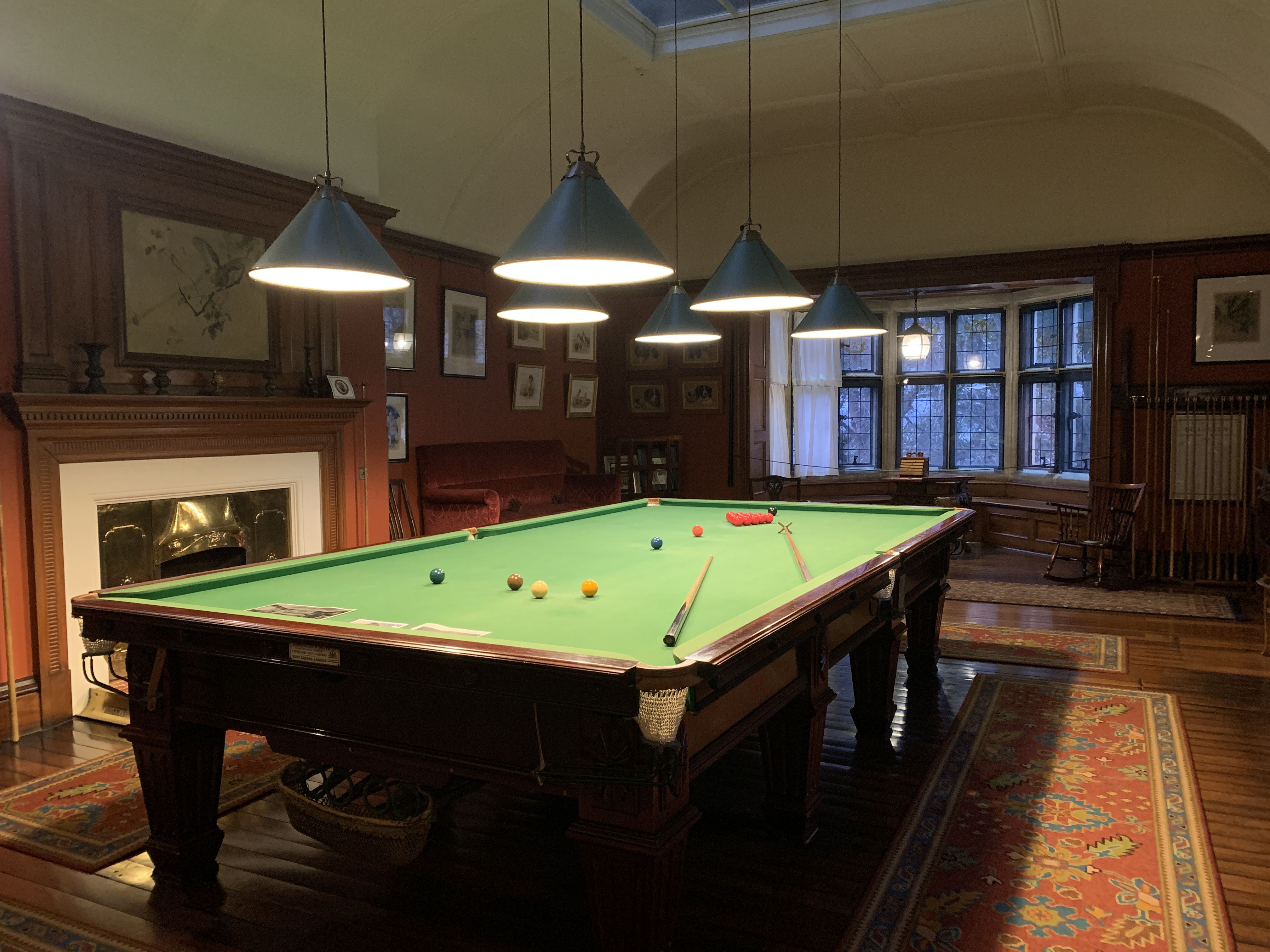Never heard of this place? Neither had I until a work colleague mentioned it when I said I was going to Dunedin. With such a short amount of time, Olveston Historic Home proved to be a much better option for us than Larnach Castle, as it’s very close to the centre of Dunedin. The tour of this house is a must. The guides are very knowledgeable and they give you the story behind everything you see. We suggest taking the earliest tour — we were the only people on it. And given it was just the two of us, they were fine with us taking some photos.

The Olveston Story
Let’s work our way backwards. An alliance of the City of Dunedin and the Dunedin Public Art Gallery Society lovingly looks after the Olveston Historic Home. Some staff even live on site to make sure everything is secure and looked after properly. The house is a time capsule of opulent life in the early 1900’s.
A Gift from Dorothy Theomin
Dorothy Theomin gifted Olveston to the city in 1966, upon her death. She was the sole surviving member of the family and had inherited the house from her parents, David and Marie. Dorothy was 78 when she died and lived in the house for 60 years. Clearly an awesome woman — she climbed mountains, could sing and play piano, played golf, hunted, loved to travel, was an arts patron and a very good photographer. How did she do all these things — probably because she wasn’t married! She sounded pretty fearless for a woman of her time. It’s sad that she didn’t have her own children and continue the family. I would love to know a bit more about those circumstances. What a gift she gave.
Completion of Olveston
The house was completed in 1906. Construction started in 1904, so it was a considerable build. David and Marie commissioned renowned architect Sir Ernest George to design the house. A lot of effort was not only put into the design of the house, but also the interior. They whole family were real collectors and did an amazing job filling the house with beautiful materials and objects from all over the world. No expense was spared.
From the Outside
Olveston Historic Home is understated from the exterior. The gardens are spacious and beautiful, but not ridiculously expansive. There is a lovely feeling as you walk up the sweeping driveway with the soft gravel crunching underfoot. The house itself somewhat belies the interior. It is brick and plaster with a Moeraki gravel finish. There is a garage with an enclosed carport containing the fully restored 1921 Fiat Tipo 510. There is also a lovely glasshouse in the garden. The trees are fully grown now, but in earlier days, the house afforded views across the city.



From the Inside
The interior is filled with all sorts of wonderful treasures. The materials and finishes inside the house are lavish. Rugs, tapestries, decorative ceilings, the wooden joinery and light fittings. A couple of things that caught our eye were the plethora of ornately tiled fire places. Each fire place was a work of art and seemed to be tiled in a different colour. There were lots of spaces within spaces. For example, the card playing area in the billiard room.

Each room is filled with a wonderful array of decorative items. Vases, glassware, artworks, sculptures, clocks, china, silverware and items collected from all over the world over several lifetimes. The library is filled with wonderful old books. The dining room is set with an amazing array of china, cutlery and glasses. It is almost too much to take in! No point even trying to say anything about the furniture, which can’t be described without seeing it.



Hi-Tech House
The Theomins thought a lot about the design of this house and it certainly was cutting edge for it’s day. There was an electrical signaling system available in each room that connected to a panel in the servant’s quarters that alerted them to the room needing attention. Central heating throughout. The billiards room had an amazing skylight and ventilation system. Internal telephone system, gas generator for electricity, heated towel rails, service lift and ensuites. In the kitchens, copper sinks were installed as they were “softer” and less likely to damage precious chinaware. It really was a hi-tech house for its day.



Olveston Historic Home Layout
The house was designed to separate the family and their guests from the staff that managed the day to day running of the house. The house is actually a 4-story structure, but the family did their living on two of those levels. There are servant’s quarters at the very the top level of the house, hidden away nicely. The tour is limited to where the family lived and the servants worked and starts in the reception/gift shop.
On the ground floor, there are a number of amazing rooms that you will see including: Dining Room, Drawing Room, Library, Great Hall and the Kitchen and Food Prep areas. The Great Hall is a void that extends to the upper levels of the house and served as a ballroom and main entertainment area. It is the central focus of the house and an amazing space. It is now used for high tea servings open to the public at regular intervals.




After a climb up the beautiful oak stair case you will look down upon the great hall and also see the following rooms: Bedrooms, Sitting Rooms, Billiards Room, Bathroom Areas. The Billiards Room is particular impressive.




Olveston Historic Home is a real treat. If you go to Dunedin, don’t miss it.
Return to our home page for more interesting blogs.








